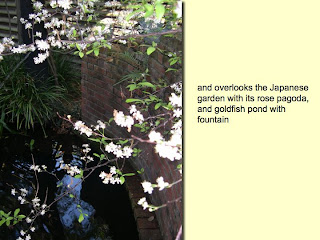Welcome to the Neighborhood!
Historic Hyde Park in Tampa, Florida


A unique investment offering: Historic, Craftsman Bungalow, single family home.

Located in the Hyde Park Historic District

in a heavily treed, pine and oak setting.

7 minutes from Downtown Tampa,

15 minutes from Tampa International Airport,

Shopping at International Plaza...

Close proximity to sports venues

and cruise terminals

3 blocks from Hyde Park Village Shops and restaurants,

and steps from beautiful Bayshore Boulevard promenade, jogging, strolling...

and festival celebrations such as Gasparilla

Located just minutes from the 5 star / A-rated Gorrie Elementary,

the Woodrow Wilson Middle School,

and Plant High School - School district

also close to Tampa Preparatory School

and The University of Tampa.

It is also located 20 minutes away from the University of South Florida.

Built in 1926, the heart-pine framed, cypress-clad, Craftsman Bungalow was relocated to its present site on Morrison Avenue in 1981.

It is a historic, contributing structure, ad potentially qualifies for ad-valorem tax credit savings.

The relocation included anchoring the building to a modern, hurricane resistant, continuous footer...

A subsequent 1993 rehabilitation installed modern plumbing lines, all new electrical service and oak hardwood floors over pine sub-flooring. The historic portion of the home, as well as the addition, was re-roofed with traditional 5-V crimp metal roofing.

Climate control comprises R-19 insulation, wide overhangs and high efficiency gas heating and electric split system air conditioning.

The existing floor plan consists of approximately 1890 SF of conditioned space. the architecturally detailed, covered porch comprises 375 SF and the existing in-house garage/storage comprises 531 SF.

The second floor features a "split plan", with the master bedroom suite situated over the 1993 addition and the third bedroom over the historic portion of the bungalow. The second bedroom is located on the first floor of the historic portion.

The porch reconstructed in 1993 features a glazed, beaded tongue-and-groove ceiling.

It wraps around two sides of the residence, uniting the street-side of the porch, with the private side.

The porch provides a transition to the secluded brick, patio garden.

It overlooks the Japanese garden with its rose pagoda and gold fish pond with fountain.

The oversized, double-hung windows in the historic home feature heart-pine sashes and decorative, etched glass patterns.

The double parlor is separated from the dining room by Craftsman style columns with half-height bookcases.

A reconstructed mantel and Craftsman china cabinet adds historic authenticity to the dining room.

Passage doors are 5-panel solid wood in the Craftsman style, with solid brass "Hager" hinges. The historic front door features 12 panes of beveled glass.

The first floor bedroom and bath can be closed off from the living-dining area, to create a secondary suite.

The tree house-like bungalow room, ideal for a home office, library, den or additional child's room.

The master suite is the key to modern enjoyment of the historic property. This oversized bedroom suite features a wood-burning fireplace abd large windows framing a view of tall pines and ancient oak trees - as well as the intimate courtyard patio and outdoor.

All redevelopment plans in the historic district require Architectural Review - a minimal 3 month procedure. This process is now complete and the "Certificate of Appropriateness" will be transferred with the transfer of ownership, and remain valid for 5 years.
This would allow the new owner to simply complete construction documents aand apply for a building permit with the historic review conveniently behind.

The redevelopment plan proposes:
1) Kitchen enlargement (including breakfast niche)

2) Build-out of the 531 SF existing garage and storage area to become a modern family room with a
3) half bath and
4) relocated laundry room.

5) The addition of a free-standing "over-sized" single car garage (265 SF). The redevelopment plan would enlarge the conditioned space to 2501 SF plus the existing 375 SF covered porch.

It would also be the owner's prerogative to file for "ad-valorem" tax credit. Doing so, prior to undertaking the new construction, would freeze most property taxes at the pre-redevelopment level for a period of 10 years. The ad-valorem credits are also transferable and would enable the new owner to sell them with the future resale of the home.

This residential offering is far broader than that of domicile and shelter! It is an offering for the prudent investor who would enjoy the coveted Hyde Park lifestyle... A classic, historic home with modern amenities in a quaint tree-lined "historic village"!

Yet a stone's throw from Tampa's rapidly urbanizing downtown, with its museums and parks.

Stroll over to Howard Avenue for Saturday breakfast... Dinner at internationally renowned Bern's Steak House is steps from your door...

Shopping in Hyde Park is but three blocks away...

Perhaps most appealing: this is an invitation to become part of a dynamic neighborhood composed of professionals and community leaders.

These leaders recognize the uniqueness of Hyde Park in Tampa and are willing to work together to protect and preserve it.

This unique property is being offered for sale by owner at $545,000USD
This is an "as-is" price and includes Certificate of Appropriateness from the City of Tampa Architectural Review, for the additions and modifications described in this offering.
A licensed broker representing a buyer would be awarded a 2.5% commission.
For an appointment to view the property in person please contact Roger at 813-679-2945
THANK YOU!
~~~~~~~~~~
